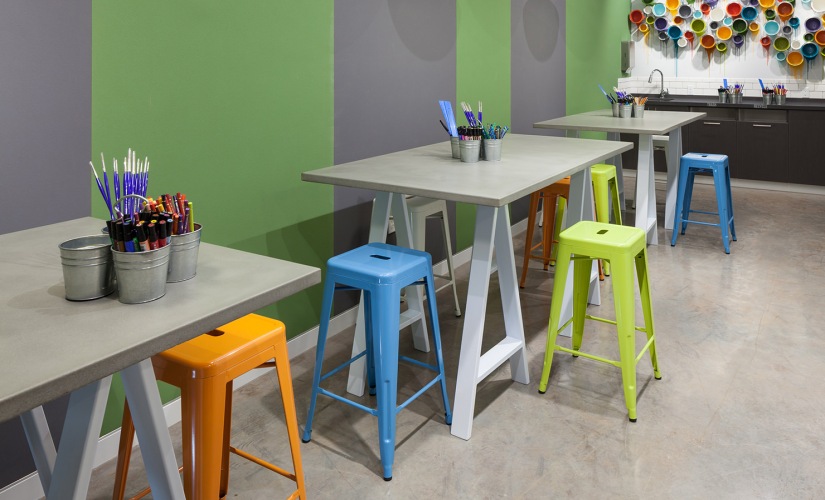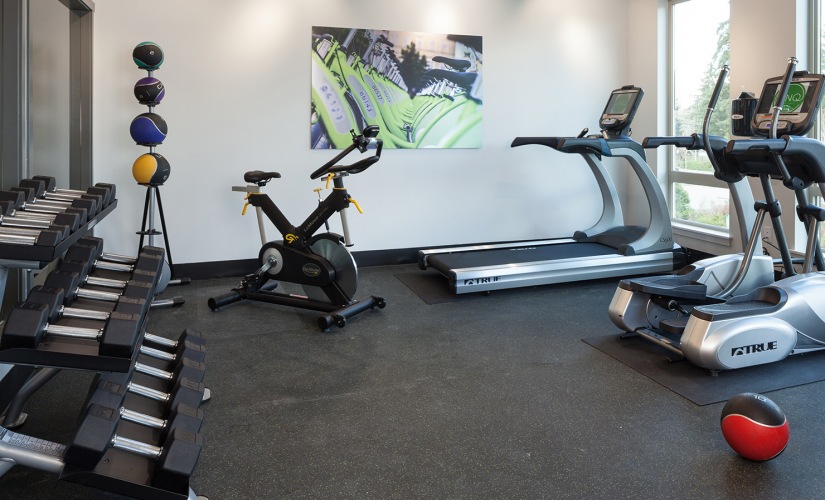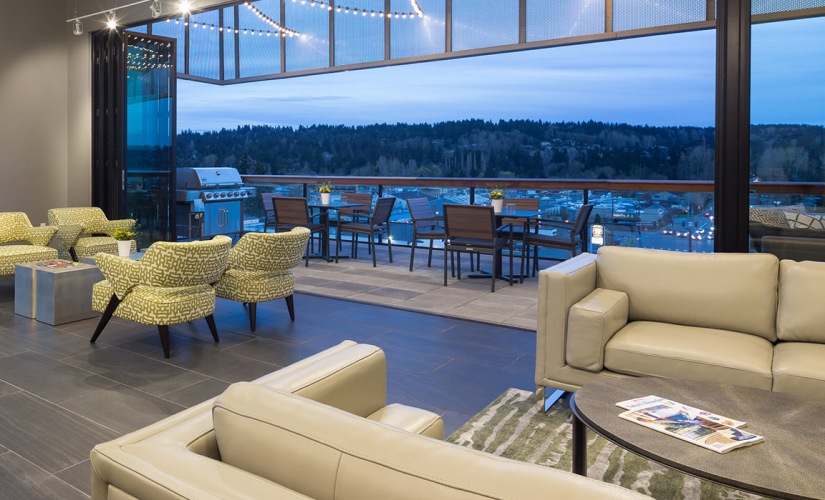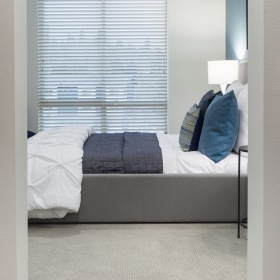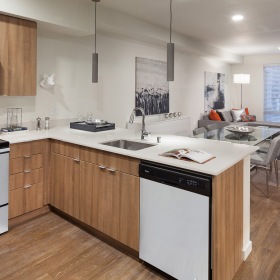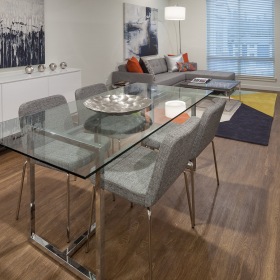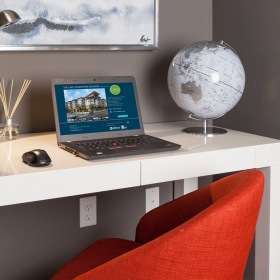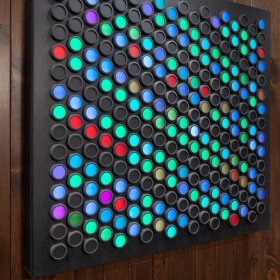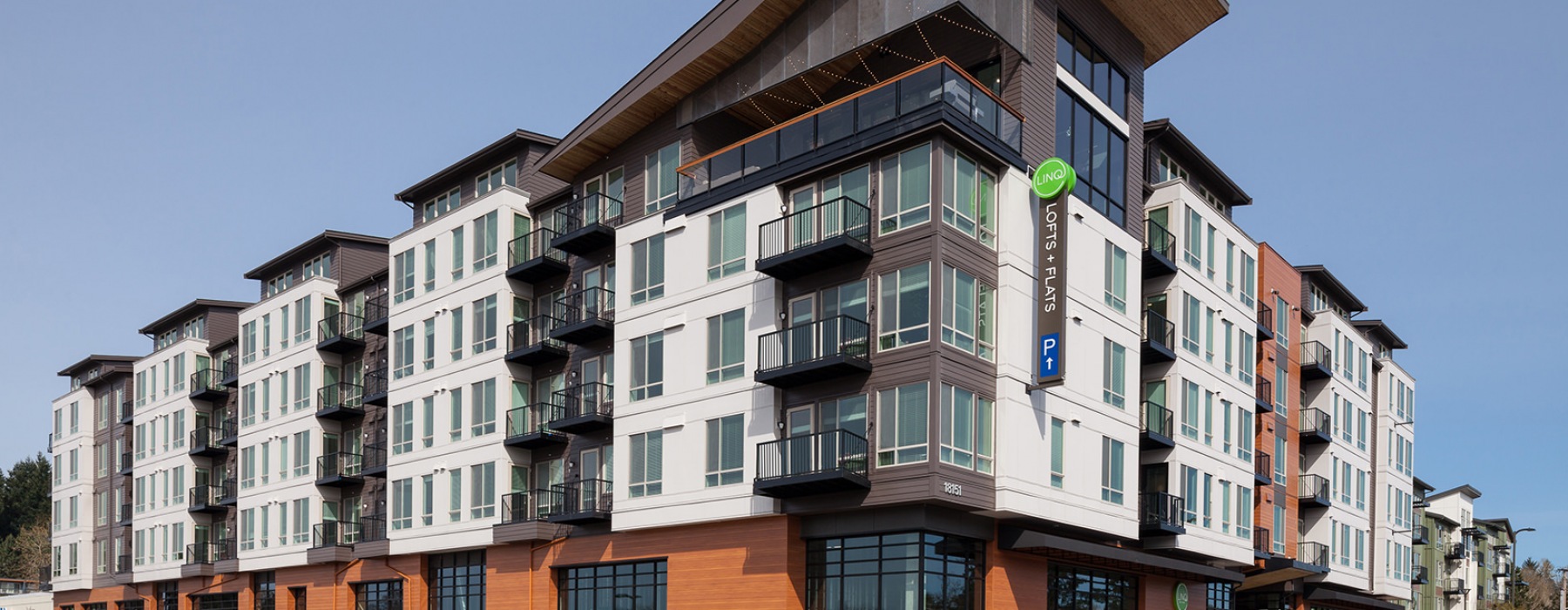
Virtual Tour
Walkable Downtown Kenmore Living
Schedule a Tour

Almost there! Keep this window open.
Booking your appointment...
Tour Information
18151 68th Ave NE
Kenmore, WA 98028
Kenmore, WA 98028
Select a Date
There is no appointment availability at this time. Please check back soon.
Enter Details
Thank you, {first_name}!
Thank you for scheduling your tour! Your appointment is on {appointment}. We look forward to showing you around and helping to answer any questions you have.
If you have any questions or need to make changes to your appointment, please call (425) 651 - 6814.
